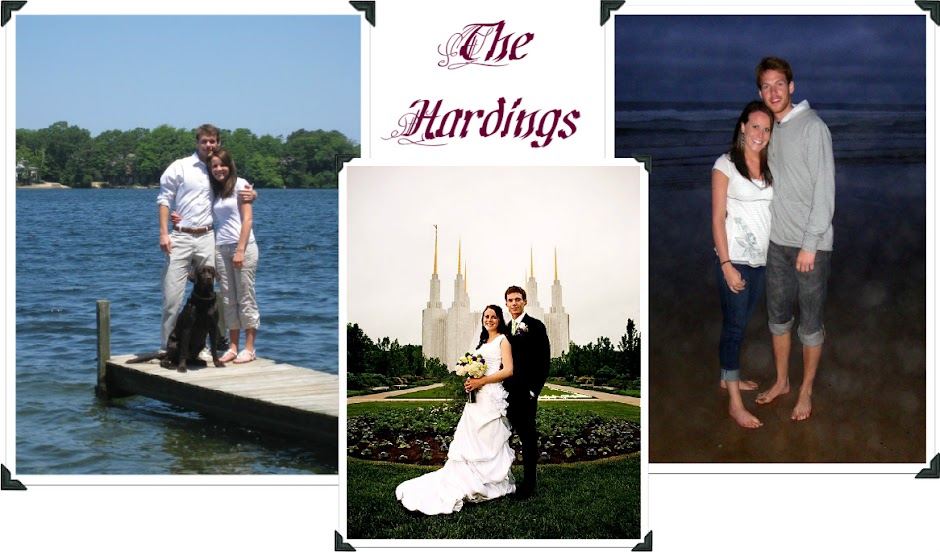Started this post last year and just now getting back around to it. Guess that's what nursing school will do to you, but thankfully have a little more free time now that I'M DONE! Hard to believe we've already lived in this house for over a year though. Time is just flying by.
When you walk in through the front door, you can either go left to the office, bathroom, laundry room, or hallway leading to the Great Room, or go up the stairs, or go to the right to the Living room and Dining room. We really liked that you don't just walk in the front door to one room, but rather has an open feel.
Half bathroom
laundry room leading out to garage, still need to rip out the linoleum floors and add tile
Great Room
Great room with 2nd staircase. The other best thing in this house besides the kitchen is the fact that we have two staircases! Brilliant! It is so perfect for when I wake up and let Bry out in the morning without wanting to be seen out the front entry windows.
Dining Room
Living Room--I know, I know. The chevron walls next to the patterned walls in the dining room is a terrible mix. It's on our to-do list to paint the Chevron walls, but haven't gotten around to it.
Andrew just ripped up linoleum in one of our upstairs bathrooms and added tile we picked out together (what can't that man do--he's amazing!) so soon I'll be posting the rest of our house pictures! Being homeowners is so fun but also so much work. Our backyard landscaping still needs lots of TLC.





















